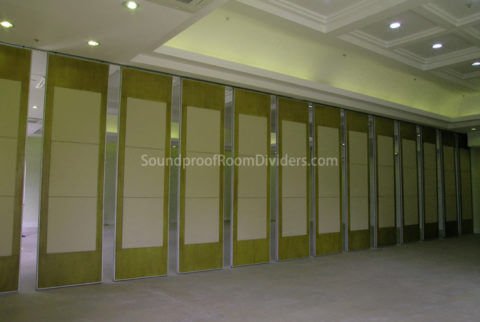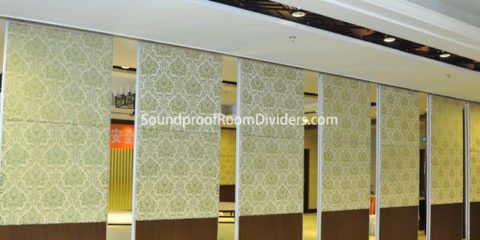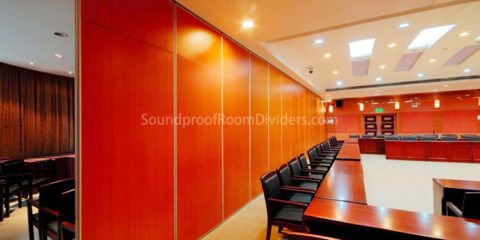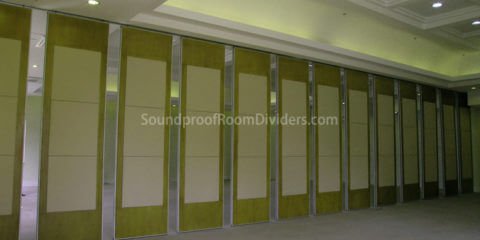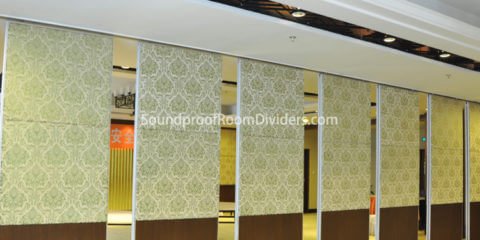Soundproof Room Dividers Manufacturer
Partition Room Dividers Fabric Finishes
The partition room dividers use a completely different direction of track. Unlike conventional room dividers, our room partitions and dividers move the acoustically accessible panels through narrow slots on the ceiling. This space-saving and fascinating design maximizes the available space and makes the room partition divider an excellent choice for conference centers, hotel banquets, classroom partitions dividers, learning institutions and training centers – anywhere that superior and attractive space and sound management are required.
Acoustic Management
Interlock plate edges and track seals help partition divider achieve 50 Rw/STC acoustics levels for excellent sound management. The sound absorbing finish treatment can also be used to reduce echo and reverberation time.
Maximize Your Space without Floor Hindrance
Clear floor space is important for most projects. Partition room dividers offer a much clearer floor space than any free standing removable wall. There is no floor to track to get in the way, resulting in travel dangers and debris accumulation.

Innovative Design
The partition room dividers represent the most advanced design flexibility in aesthetics, simplicity, space and sound management. The core of partition room dividers is a ceiling track system designed for sustainability and offers unparalleled spatial optimization without sacrificing sight or beauty.
Accommodate a Large Opening
Open heights up to 9m, width basically unlimited, covers a wide range of partition room dividers openings.
Design Flexibility
Aesthetics is vital, and we offer a wide range of finishing and construction options that will meet the design and functional standards of almost any project. Surface finish options include melamine, fabric, mural and other custom surfaces. We can even accept surface treatment provided by customers.
Hidden Corner Storage
The creative design allows the panel to be stacked in the corner, which is the most compelling and most aesthetic partition room divider system on the market.
